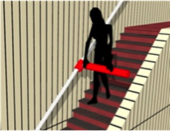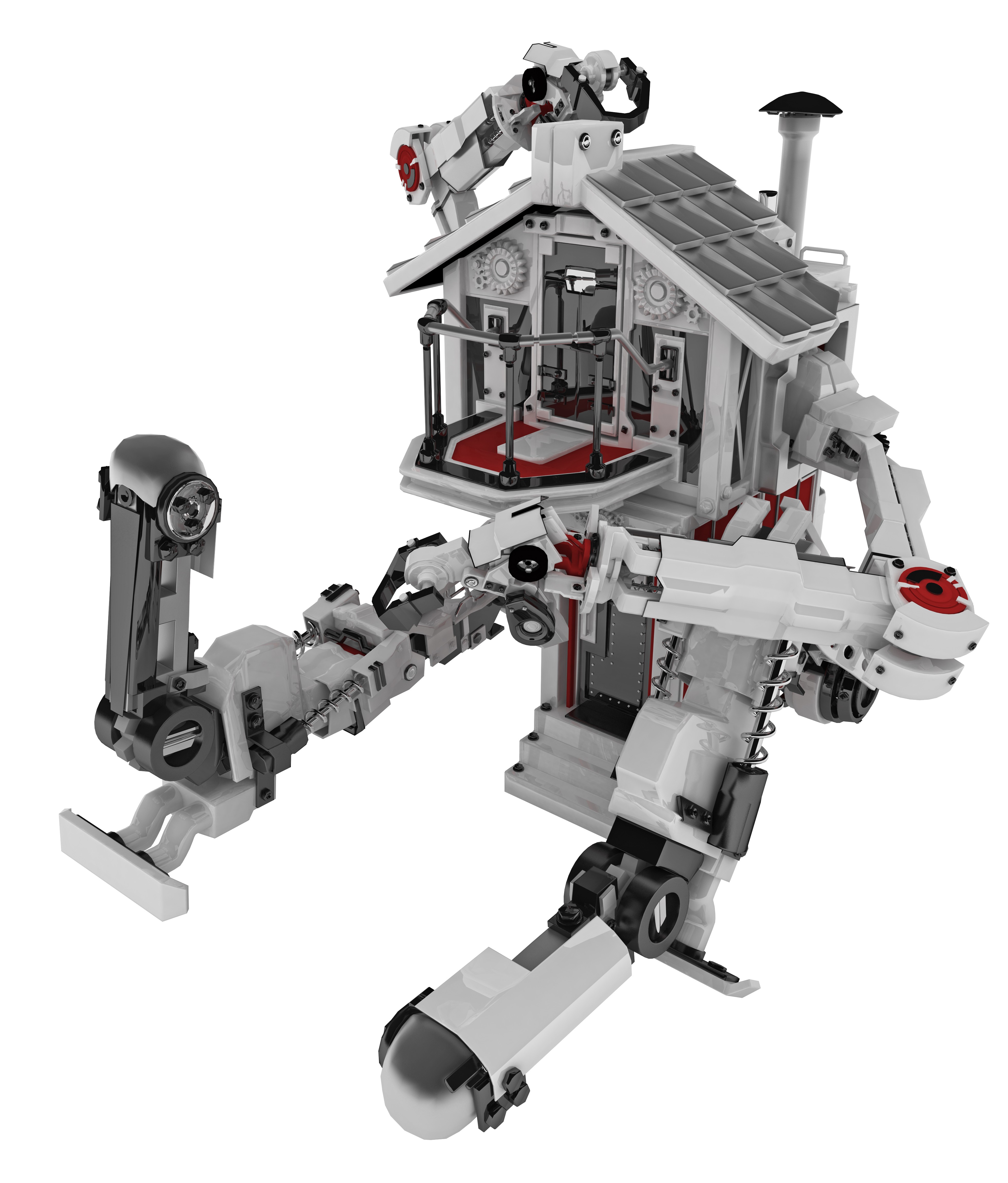In future the daily activities will not be done by a human robot but by a robot house
Why taking the stairs? The floor can also come to you! Is has been realized in 2007 by the Waseda University in Tokyo. Waseda University started in 1973 with the world first biped walking humanoid robot, and gradually developed to robotizing human environments. With the robotic house researchers wanted to get insight in design methods to structure environments of human-robot symbiosis. They assumed that in the future families, homes and communities are living and acting in harmony with robots. Usually in Japan, (dependent) parents live together with their eldest son and his wife takes care of them. The population in Japan is graying, the workforce is decreasing and the median age is increasing. Additional workforce is necessary. Robotic solutions may help.
Japan has the oldest population in the world that is also decreasing in size. By 2060 Japan is expected to have lost ⅓ of its citizens, with 40% of the remaining Japanese over the age of 65 years. Grandparents in Japan need adequate technologies in their homes for active healthy aging. Existing supportive technologies are mostly technology driven and hardly based on user needs. Examples are chair lifts, hoisting equipment for bathing, rollators (wheeled walkers) and tele-communication devices. These products are just additions to a dwelling, and not an integral part of it. It would be better if the grandparents lived in cooperation with humanoid robots and smart building constructions that respects their existing lifestyle.
The Waseda robotic house is an invention of professor dr. Shigeki Sugano from the Waseda University in Tokyo, Japan. The moving floors were designed by Soungho Chae, Naruo Kano and Satoshi Kobayakawa (Waseda University) and Masayuki Kato (Institute of Structural Engineering). Under Sugano’s guidance a WABOT (WAseda roBOT) House laboratory was established in 2001, where WABOT research is executed that should lead to the collaboration of robots and human beings in a ‘Robot City’.
The robotic dwelling of Sugano is constructed in steel. The square measure is 12x12m, with a height of 15 meter to cover 4 floors that contain 8 floor units. The floor units can move up and down and are adaptable in size and form, in order for the different built-in and mobile robots to work or move around without any restriction.
To get insight in the diversification of architectural space eight floor units with the size 6 x 6 meters were constructed and situated in the four corners of the building. Five levels are possible. Radio Frequency ID (RFID) tags at 300mm intervals, and indoor GPS are built-in to structure the environment for robots. The system localizes residents, living objects and movable robots and can take care of their interactions. Dining room, kitchen and washroom are there for study by people. With the cubic modular system the best space for robots can be researched and design specifications can be developed. Connections of the floor units with the stairs, elevator and installations are being researched and detailed. Experiments with moving floor units up and down have helped to enhance in speed and flexibility the Floor Adaptable System (FAS) by optimizing the structure and components.
The Japanese robotic house triggered comparable new constructions. It changed the accent in dwelling construction from developing houses on structure and financing aspects, to embedding of mechatronics, communication technologies, and the use of smart and sustainable materials in an adaptive built environment. Some examples will show this.
The University Carlos III of Madrid, Spain developed a robot arm ASIBOT which can be plugged in a docking station mounted at well chosen points in the construction of an apartment or at furniture. For instance near the washbasin to brush your teeth, shaving your beard and drinking without any human help.
Clemson University in the United States developed the product “comforTABLE: A Robotic Environment for Aging in Place”. comforTABLE is an intelligent environment designed to increase the quality of life and aims to help people do things for themselves. It is a flexible headboard ribbon above a bed or chair which can bend and twist and equipped with all kinds of functions such as a display, fan, heating etc. Also a side table which can rise and lower to make it more accessible to the user is part of the configuration.
Eindhoven University of Technology in the Netherlands designed a prototype of a chair that gives users the opportunity to both withdraw themselves from the environment, and to engage with the environment.
This robotic house will inspire architects and industrial designers to see a house as a machine. In 1922 Le Corbusier already said: “The house is a machine to live in”. Now we know that this robotic machine will facilitate the residents, old and young, to have a wealthy and healthy life. It supports active healthy aging.

The handrail is mechanized to support the inhabitant to use the stairs safely.
References
Sugano S, Shirai Y, Chae S. Environment Design for Human-Robot Symbiosis – Introduction of WABOT-HOUSE Project. Proceedings of the 23rd ISARC. Tokyo, Japan; 2006; pp 152-157
Chae S, Kano N, Kobayakawa S, Kato M. Development of an Adaptable System for Effective Utilization of Architectural Space. Proceedings of the 23rd ISARC, Tokyo, Japan; 2006; pp 176-181
